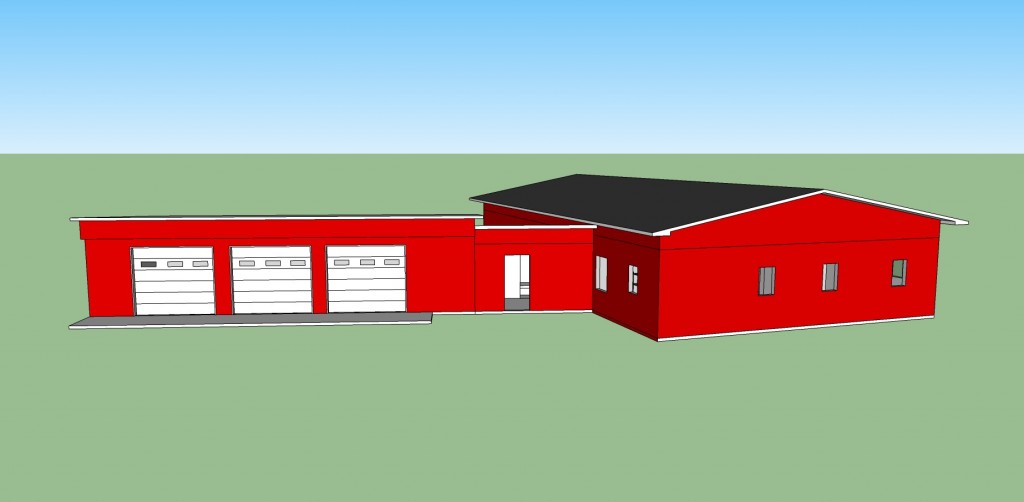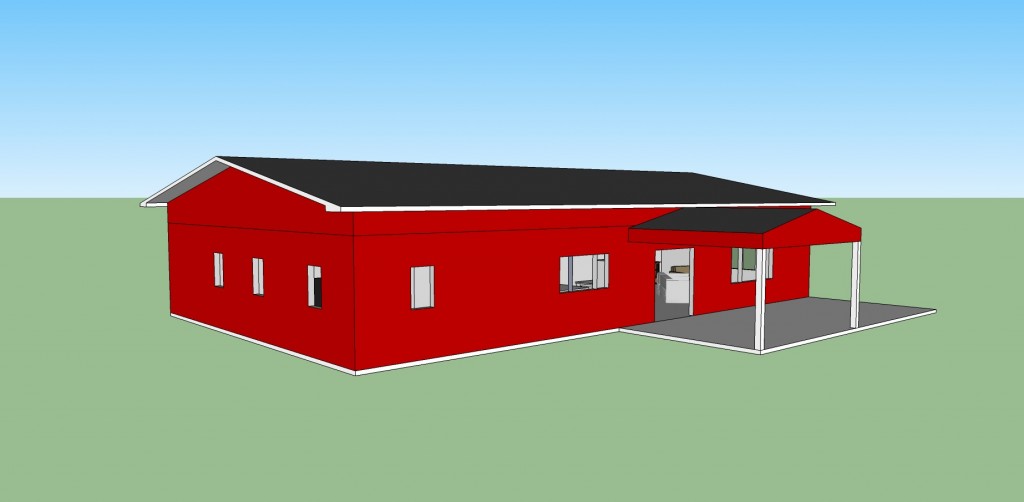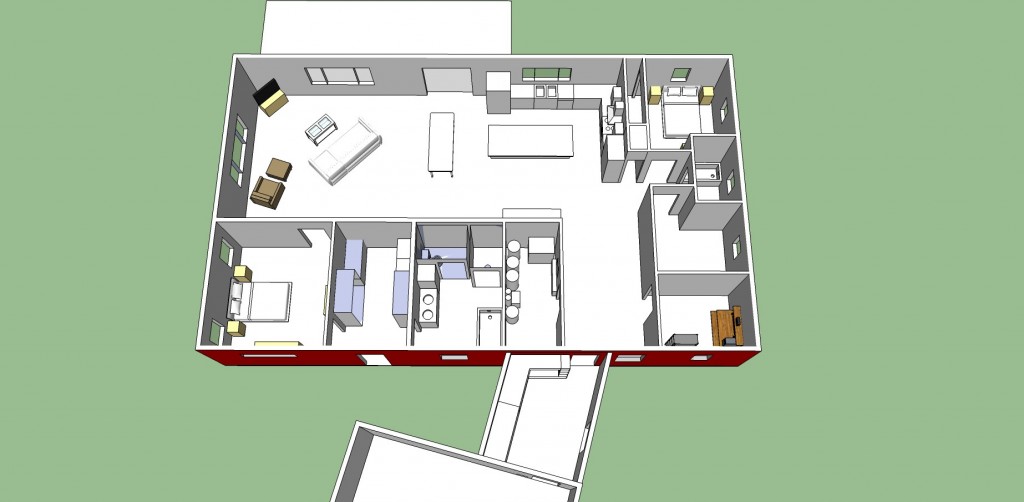Back in April, we discovered a building method called REMOTE (look at the previous blog post if you need to know what that means). We figured out all of the important details about what it would take to build the house that way, and started the process on getting new quotes to see how close we were to our budget. We had already eliminated the basement and upgraded to the exterior foam at a lower cost than the spray foam, but we had yet to actually find out the new total price once all the other details were considered.
When the numbers finally came back, we were getting much closer, but we were still a little too high to stay within our budget, and one of the main reasons was the roof. The clearstory roof design added extra costs for the special split trusses, extra costs because of the additional windows, and extra costs because it would take a ton of foam (400 sheets of it) just for the insulation. We had to figure out if the benefits of this design were really worth the cost, and how much we could potentially save by eliminating it. The deadline for filling out the final paperwork for the loan and submitting plans to the bank was rapidly approaching, and we needed to start making quick decisions.
We met with an energy consultant and talked to other people who had experienced the clearstory design before. The general consensus was that it did help heat the house on a sunny day, but the rest of the winter (and especially at night when it is coldest) the low R-value of the windows would lose virtually all the extra heat they collected during the day. While the extra natural sunlight would have been nice, it simply wasn’t worth the cost when sun tubes can be installed at a fraction of the price. We decided to change the roof to use standard trusses with an attic, and replace the foam insulation with a LOT of blown fiberglass (thermal bridging through the roof is greatly reduced because of the way trusses are designed), giving us a comparable insulation value at a much lower cost.
We re-started the quote process, and when the new numbers arrived, we finally had a design that was within our budget, and still met all of the critical items from the list of things we agreed were important to us. Yes, we did sacrifice a little bit here and there, but the alternative was to simply NOT build, and we both agreed that we still had an awesome house plan with the potential to add onto it in the future if it ever became necessary or financially feasible.
Must Have List:
- Spacious Design – Final house dimensions are 36′ x 60′ with 9′ ceilings, plus a connecting entry between the house and existing 24′ x 44′ three stall garage.
- Nice View – Large windows and a patio door provide a perfect view of the forest with a distant view of the lake in the background.
- Open Floor Plan – Kitchen, dining room, and living room are all one large room with an extra-wide hallway to the front door.
- Master Suite – The master bedroom is connected to the master bathroom with a large walk-in closet/laundry room.
- Extra Rooms – We both have our own offices, plus an extra bedroom for any guests.
- Outdoor Entertainment – A large 32′ x 14′ patio (half of which will be covered) will provide a nice space for grillin’ and chillin’ even if the weather isn’t perfect.
- Highly Insulated – R24 foam on the exterior + R11 fiberglass batts in the walls = R35 walls without thermal bridging (compared to R19 and 25% thermal bridging in “standard” construction) and an R60-ish attic will keep the house nice and warm in the winter, cool in the summer, and not cost a fortune to heat or cool. The triple pane windows will also help with the comfort and help reduce condensation during the winter.
- Handicapped Accessible – Slab on grade construction means there will be no stairs into or out of the house with everything on one floor. 36″ doors throughout the house will make it easier to get around when our bodies start wearing out (which may happen by the time we get this thing built!).
- Radiant Floor Heat – Tubing in the concrete connected to our heating system will keep the floor warm and toasty, providing a nice even heat throughout the house and no cold feet while walking on the floor.
Our current plan met all of those requirements, so we decided that it was time to commit to this design and start the official paperwork with the bank. Now all we had to do was wait for them to confirm we could afford the loan, verify the completed value of the house, and set a closing date. The waiting game begins!
Here are a few views of the final design I drew in Sketchup, along with an overhead view of the floor plan. You can click on the pictures for larger versions!
More updates soon!



