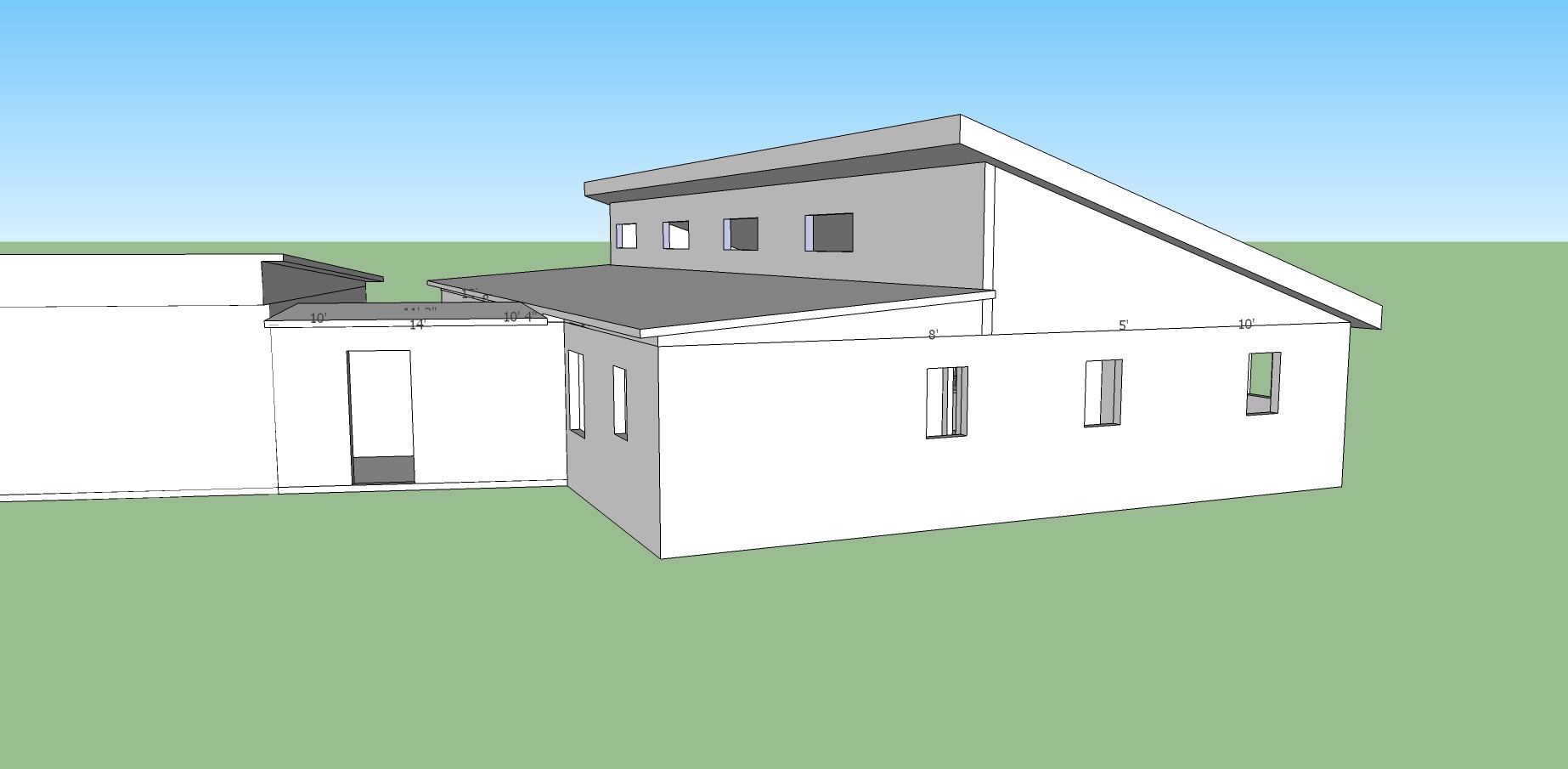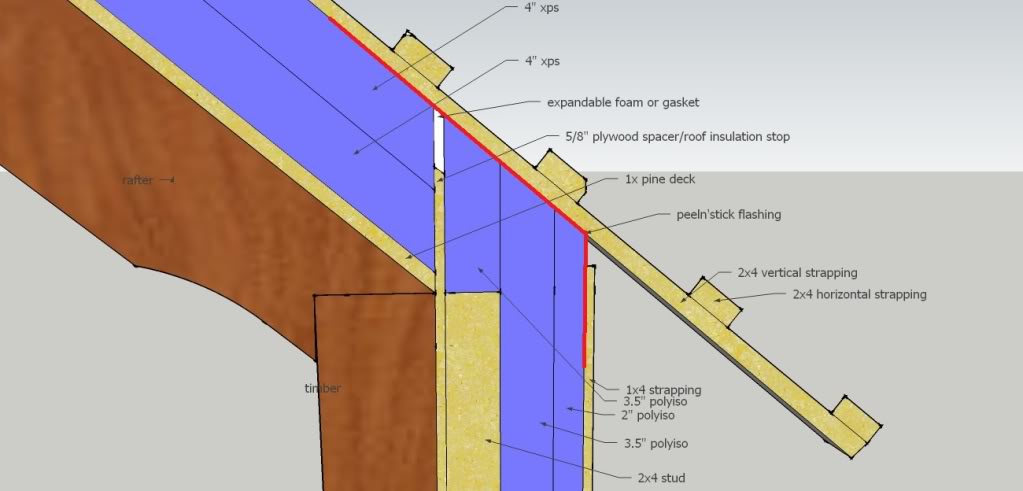After deciding in October 2012 to wait until the Fall of 2013 to start our building project, we didn’t spend a lot of time talking about the house. The disappointment of how expensive our bids ended up being prevented us from getting too excited about continuing to plan out our house. We knew we wanted an energy efficient house, and up to this point, spray foam insulation was the only really good option we knew about. But putting spray foam on the basement walls, main floor walls, and in the attic was going to be super expensive.
Our original plan (at least the first one we were serious about) included a full basement, an open upstairs floor plan, and a roof design known as “clearstory” with a vaulted ceiling on one side of the house. Since the main view of our house faces north, we don’t have any good southern exposure for winter sun and passive solar heat gain. The clearstory design allows for a split roof design where windows can be placed at the split, allowing the north side of the house to get direct sunlight. Below is a sketch we made of the plan:
Since our focus became finding ways to save money, the first major item to get the axe was the basement. We always wanted a handicapped accessible house, which meant that our floor plan put all of the essential rooms on the main level, leaving only a spare bedroom, the utility room, and a huge unused area in the basement. The extra space would have been nice (future home theater, for example) but the large price tag for the foundation, extra materials, and labor made it impractical, since it was highly unlikely we would utilize the space. With the floor space we recovered by eliminating the stairs to the basement, we only had to make our main floor a few feet larger to accommodate a spare bedroom and utility room. Unfortunately, the elimination of 50% of our square footage still put us over budget, but at least the numbers were starting to get closer.
Then in April 2013, after doing research on energy efficient alternatives to spray foam, I ran across a method of construction known as REMOTE, which stands for Residential Exterior Membrane Outside-insulation TEchnique – yeah, I know, that was probably your first guess, right? In simple words, this method essentially means that you put the majority of your insulation on the outside of your house, using 4×8 sheets of rigid foam board insulation. Not only are the walls covered with foam, but so is the roof, providing a foam shell which fully encloses the house, offering excellent energy efficiency. In case you are having a hard time imaging what I’m talking about, here’s a picture to help explain:
In addition to being a little cheaper than spray foam and offering slightly better R-value, this method offers another huge benefit over spray foam: no thermal bridging! Thermal bridging is one of the issues most traditional houses face because the insulation typically goes between the studs, but you obviously can’t put any insulation anywhere you have a stud. My research showed me that once everything is said and done, the wood framing of a traditional house typically accounts for around 25% of the wall space. Translation: 25% of your house has no insulation beyond what the wooden stud provides!
After countless hours of research (many thanks to the Cold Climate Housing Research Center in Fairbanks, Alaska), meetings with the lumber company (thanks to Johnson Lumber for hearing us out on our crazy idea), and meeting with a representative from one of the supply companies (thanks Randy Fenske), we finally figured out how to build this unique house so we could start putting together how much it was going to cost. This part was going to take quite a bit of time because there are a lot of details to account for when building a house this way.
This were finally looking hopeful, and with any luck, we’d be moving forward with the project very soon. All we needed to do was finalize on a plan within our budget, have the bank complete an appraisal on the value of the completed house, and close on the loan. Ok, so there is a lot more that had to happen, but those were the biggest items on the list.
Stay tuned!


