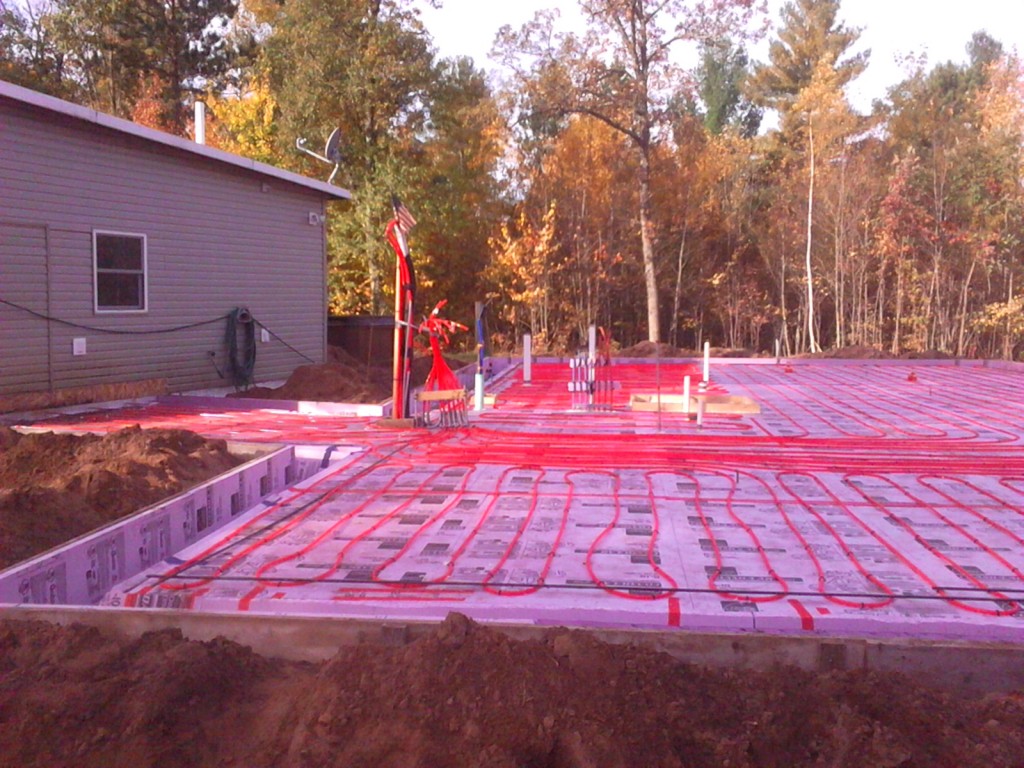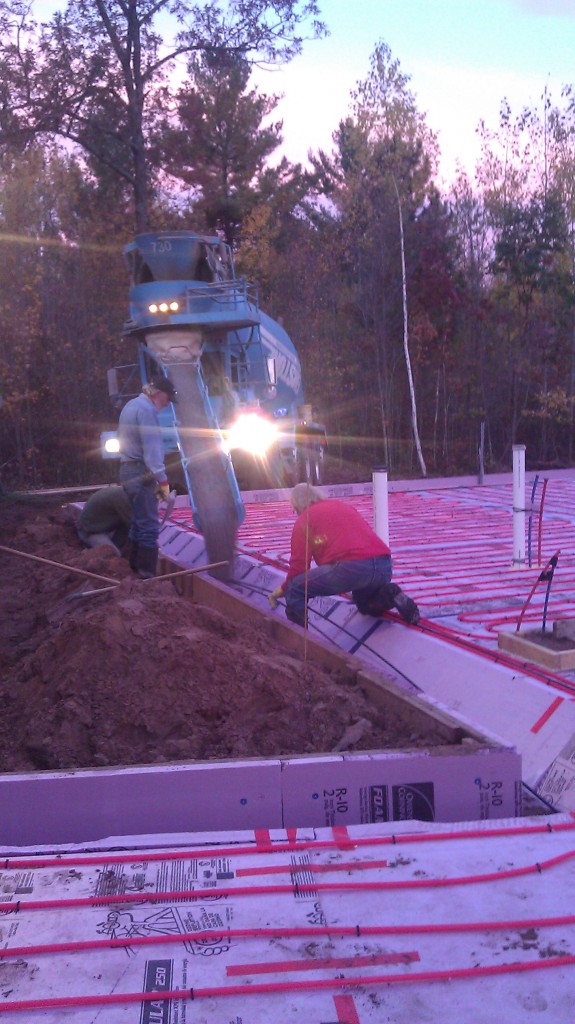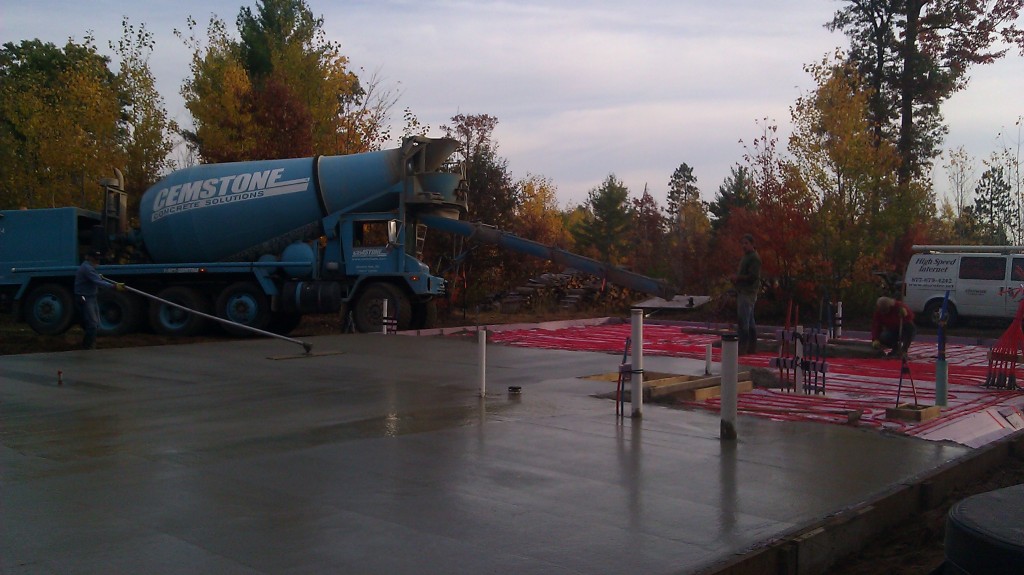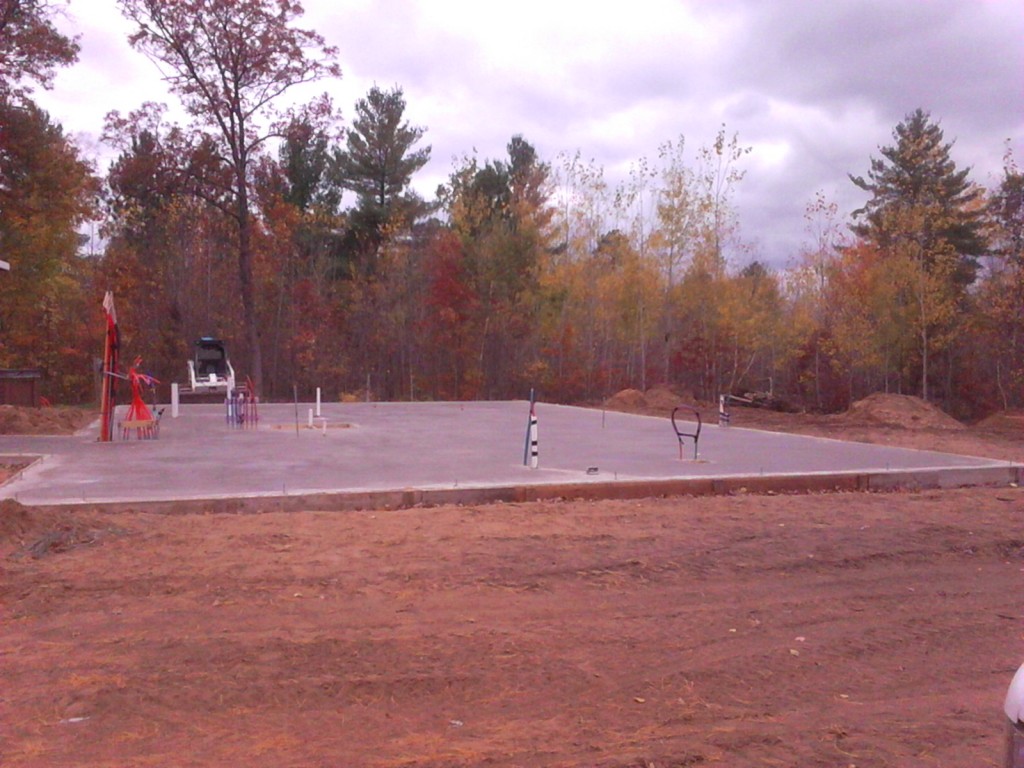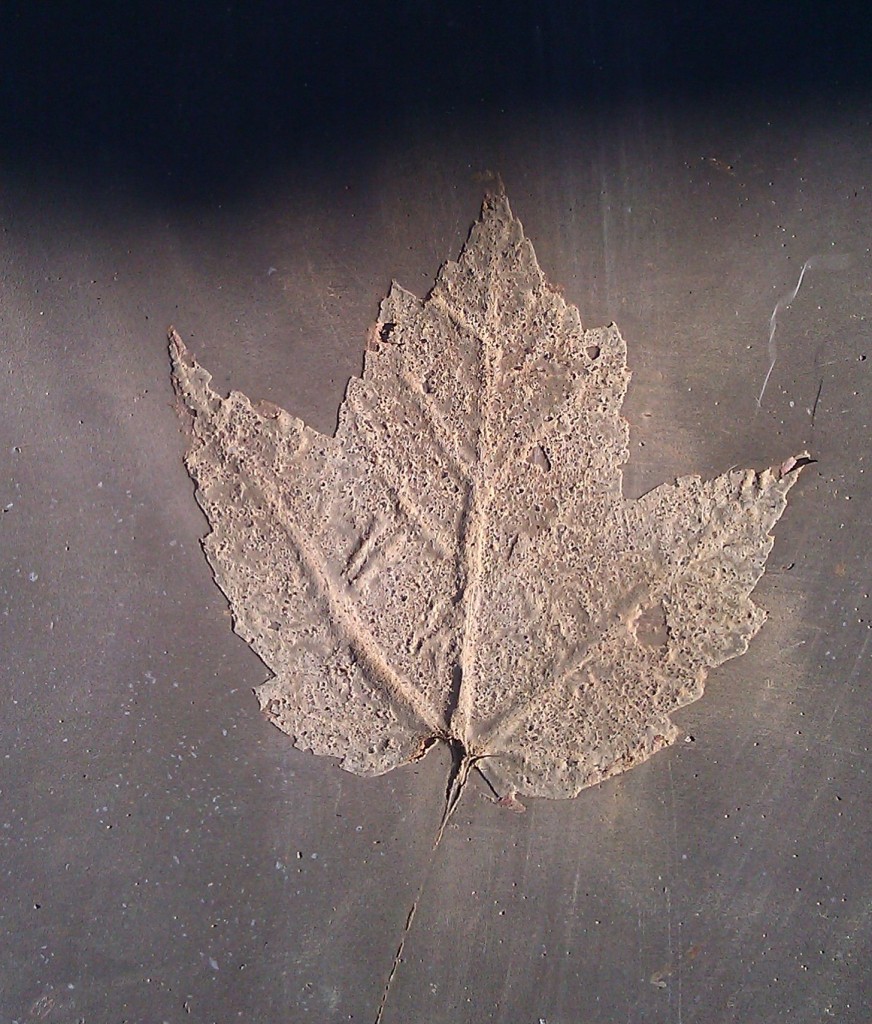The first week of October was spent moving a lot of dirt and putting a bunch of stuff underground in preparation for pouring our slab. We are done digging in the ground (for the most part) but there is still a little bit more work to do in order to get everything ready for the concrete.
The concrete guys did come back and dug the footings around the perimeter of the slab (technically I guess they are called “grade beams” but we won’t worry about technicalities today). After the footings were dug, a layer of plastic was put down over the ground in order to help keep the slab dry, as moisture will wick away the heat much like wearing a wet shirt. On top of the plastic, 2″ of XPS foam was laid down in order to provide insulation between the ground and the slab, and to attach the pex tubing for the radiant heat.
By the time we were done, there was over 2,000 feet of the tubing installed. There are 8 loops between 250 and 300 feet long which will each connect to a manifold with zone valves on it so we can control each of those loops independently. That will allow us to have one thermostat keeping the master bedroom at one temperature, while keeping the living room at a different temp with another thermostat, for example. This was the final step before pouring the concrete
————————————–
It is 6 am, Friday October 11th, exactly one month after closing on the loan and marking the the official start of our project. It is way too early in the morning for me to be awake and functioning, but today is the day our slab will be poured, and the first cement truck should be rolling down the driveway in about an hour. The concrete guys show up and make sure everything is ready, and sure enough, right around 7am, the first truck pulls in the driveway. At 7:12 am, the first load starts sliding down the chute and into the footing.
Over the next few hours, a total of 5 cement trucks will show up and dump a whole bunch of grey sloppy rocky soup into the area where our house will be, slowly covering up the last few weeks worth of work, and making it all permanent.
We watched and helped as long as we could, but unfortunately one of the challenges of building our own house while also running a business means we had to leave to take care of some jobs we had scheduled before we knew this would be the date of the pour. When we returned later that afternoon, the slab was poured, hard enough to walk on, and nearly ready for some walls to be built.
One of the downsides to pouring on this specific day was the fact that the wind really started picking up just after the last of the cement was poured, but before it was dry on the surface, which isn’t a good thing right when all the trees are dropping their foliage. The guys tried their best to pick as many leaves and pine needles off the slab as they could while they were finishing it, but a few weren’t able to be removed. It’s hard to say exactly how it will look once the whole house is finished and the floors are stained, but we might have some neat character in a few spots.
In a couple days, the first batch of lumber will be here, and we can start building some walls. Stay tuned!
