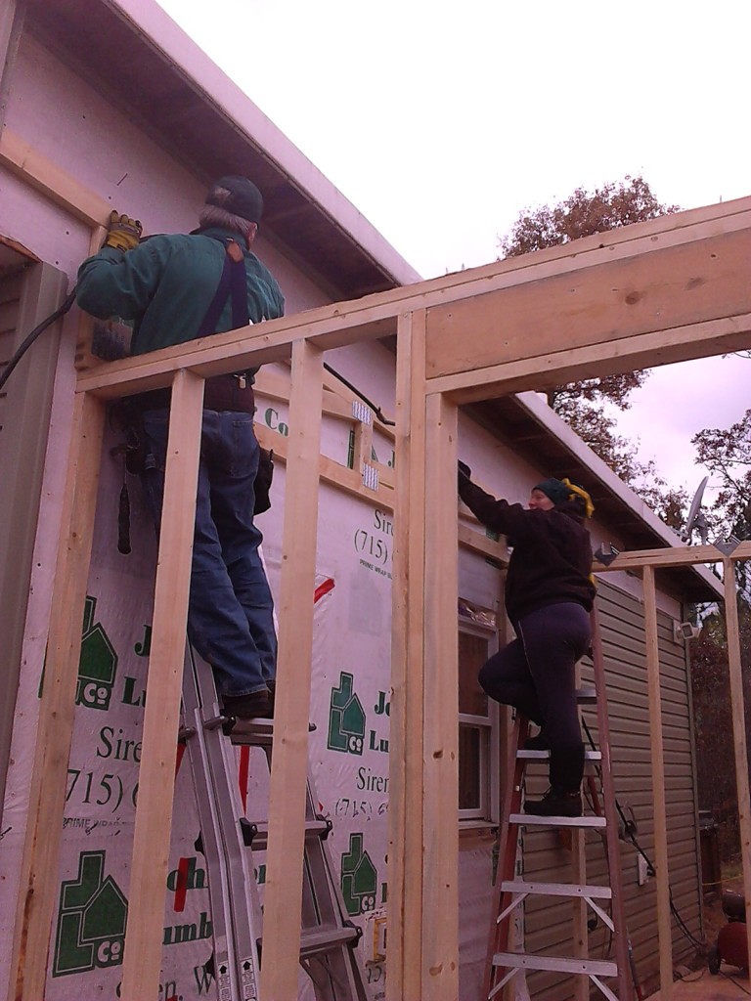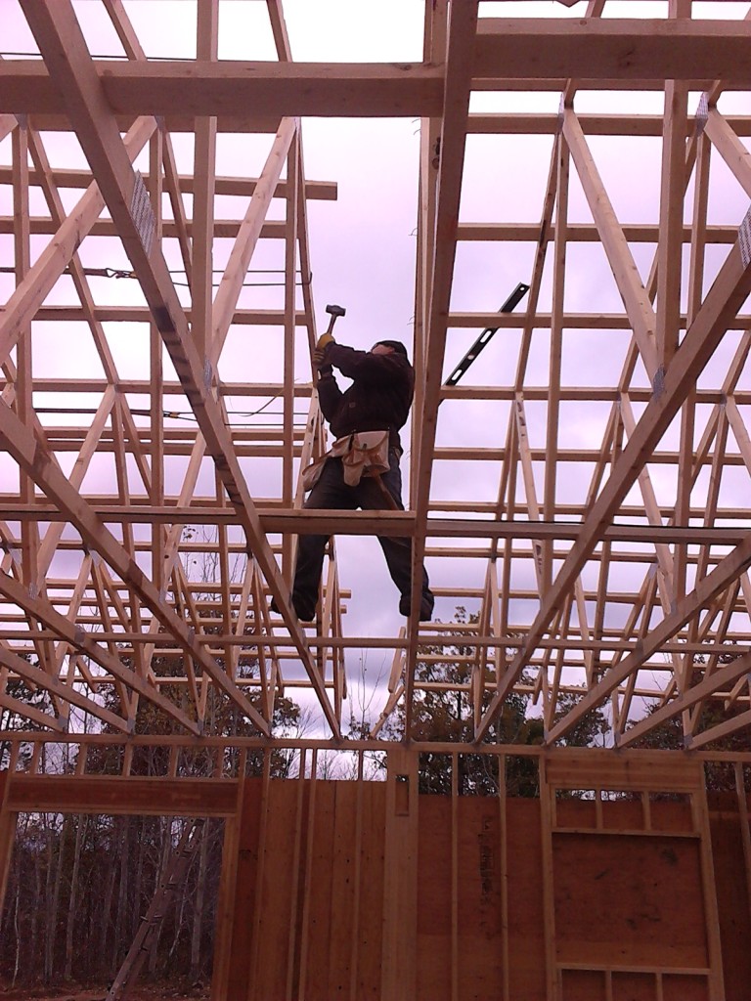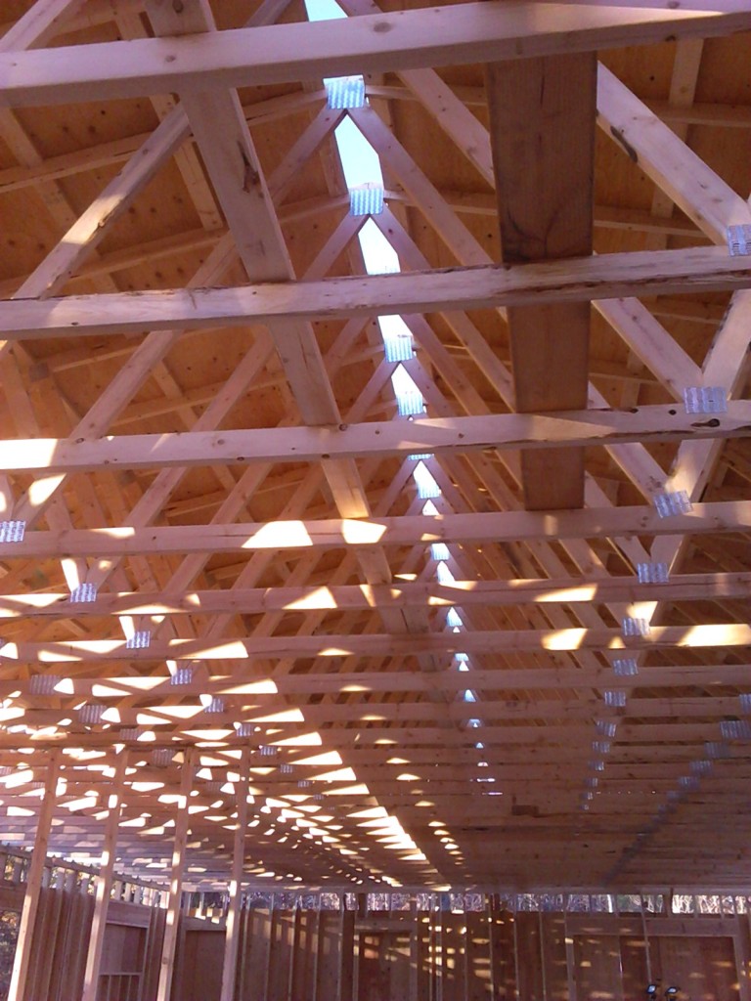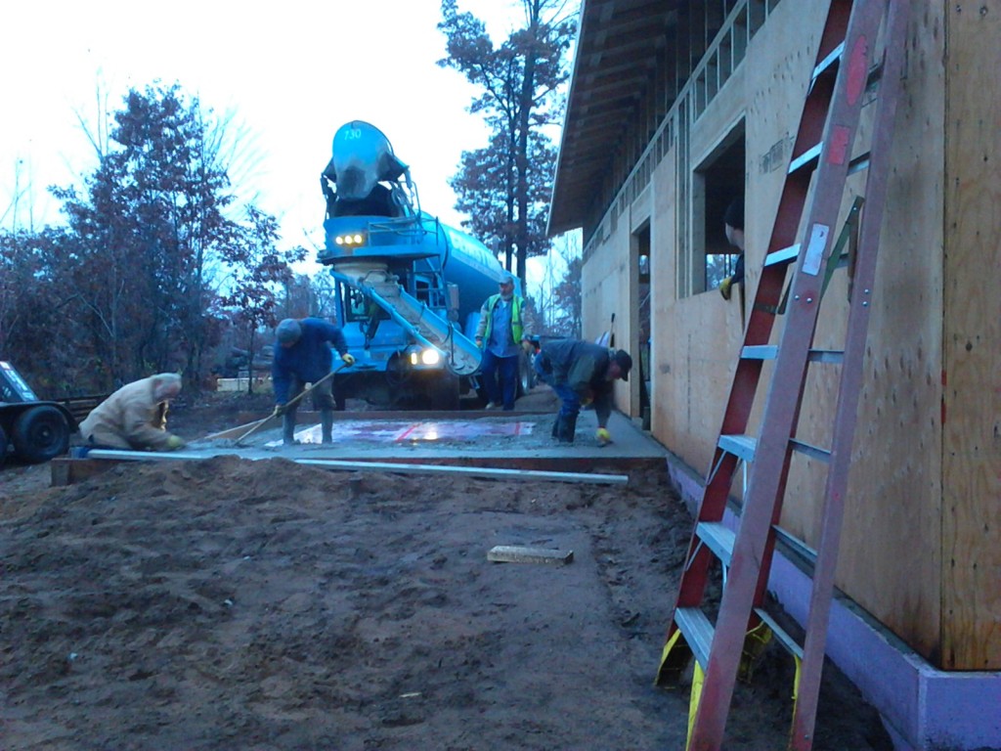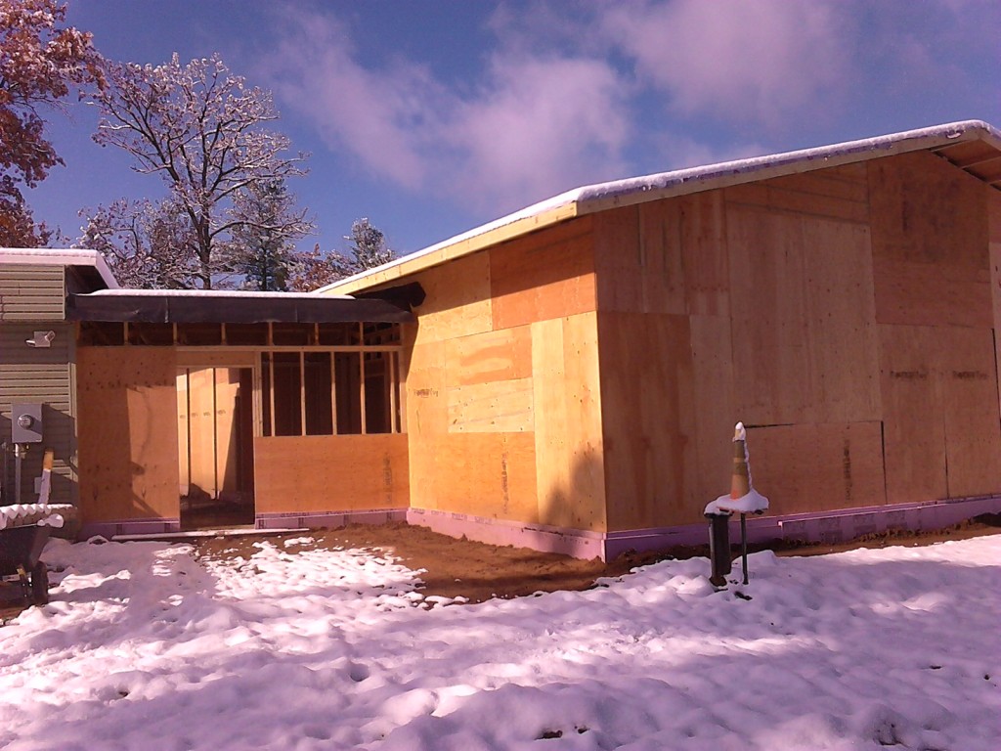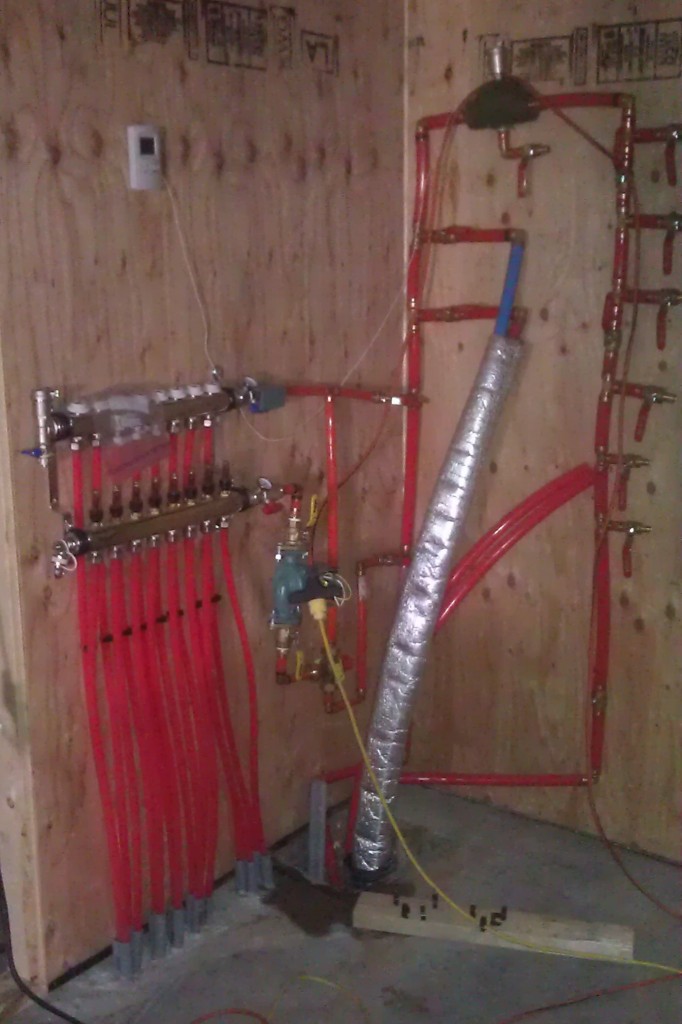Now that the exterior walls were up, and the trusses were installed, the next major step was to get all the plywood sheathing on the rest of the walls and the roof so we could get the roof underlayment on so the building enclosed and protected from the weather, but there were a handful of other things that had to happen first.
In order to make it easier to work on the rest of the house, we decided not to build the entryway that connects the house to the garage until after the main trusses were on. Now that those were installed, the entry walls and trusses were next. It is a fairly small room, so the walls went up quickly and the trusses could easily be installed by hand.
In the meantime, the rest of the crew was getting ready to install the roof sheathing, but we ran into a minor issue. The spacers that we installed between the trusses didn’t all end up completely tight (sometimes because they were resting on the truss plates), so the 24″ spacing was a little bit too big. Before installing the plywood, we had to pull them all tight and get the spacing correct so the the trusses would be plumb and the plywood would fit correctly. Luckily we had come-alongs and mallets to help with that problem.
Now that the trusses were right, we could install the permanent bracing and start putting on the plywood. It didn’t take too long for most of the sunlight to disappear from above.
During the process of getting the roof and wall sheathing on, the concrete guys came back to pour the slab for covered portion of the patio.
Once the last of the plywood was installed, we got the roof underlayment tacked down (at midnight, in the rain), glued the rubber on the entry roof and got most of the plywood on the walls. We got those done just in time because it wasn’t very long and we had our first few inches of snow.
Since the weather was crappy but the house was mostly closed in, this was a good time to start hooking up the floor loops for the radiant heat. I didn’t want to wait too much longer because it was starting to get pretty cold at night. We had run water through the pipes to help weight them down so they wouldn’t float to the surface while the slab was poured, and we didn’t want that water to freeze. After a few hours of cutting pipe and crimping on a whole bunch of fittings, most of the system was hooked up and could at least be plugged in so the water would circulate and help keep the building above freezing.
The next major outside projects are putting the metal roof on and installing the foam on the exterior of the walls. Hopefully the weather holds out!
